01 Pre-Design
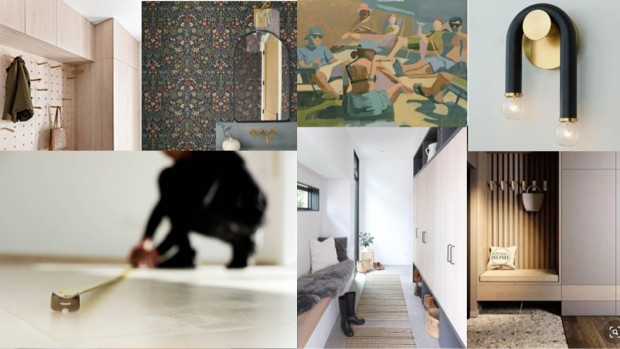
Inspiration & Programming
Through collaborative research we begin to develop the ideas that will inform the design. We start with measurements and photos of your current space. Other details are gathered through our discovery phase, such as:
- Lifestyle
- Design Needs
- Personal Preferences
- Project Goals
- Project Scope
We translate the research into a collage of photos reflecting inspirational materials and elements that will convey the direction of the design. This ensures we are on the right track to deliver results that accurately and seamlessly transform your space.
This phase does not seek to solve everything, but serves as the preliminary guide to inform the entire design process that will create your space, your brand and your story.
02 Concept Design
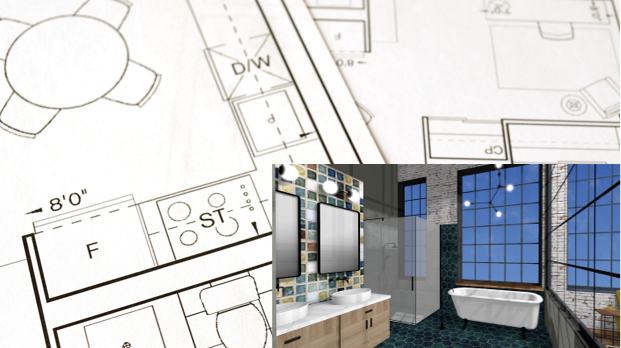
Creating Your Story
Next, through well-planned implementation of the research, we create a concept design that can include:
- Draft Sketches
- Floor Plan options
- Coordinating 3-D renderings that reflect:
- finish and furniture ideas
- photo illustrations
- preliminary selection of materials
The concept created will define synergies in the design elements, establish the function and form of your space, and synthesize the defining direction that will drive the final design.
03 Schematic Design
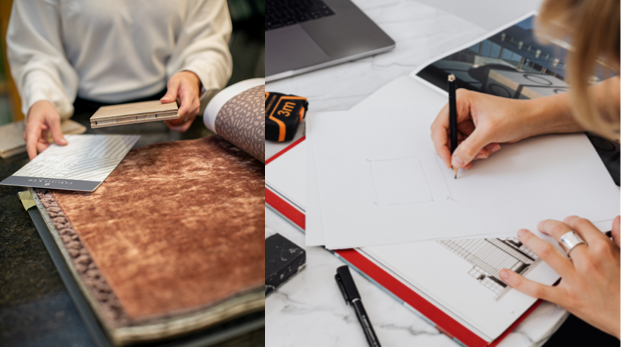
Refining the Narrative
Once we solidify a final concept, we begin to fill in the details of material language. Colors and finishes are finalized, furniture, fabrics and equipment are selected, and quotes are gathered to prepare cost estimates. The direction for window treatments, wallcoverings, art and accessories is also explored.
Other elements of schematic design include defining space adjacencies, analyzing the project budget, establishing a preliminary project schedule, and incorporating client feedback that will inform the refinement of the design during design development.
04 Design Development
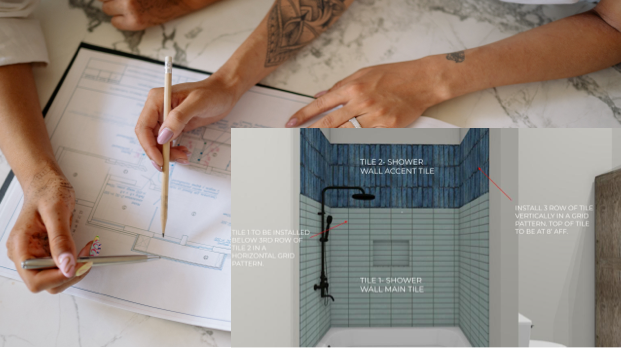
Finalizing the Details
We will create and refine the necessary documents to reflect the finalized design, detailing the technical aspects of the project and related materials for contractors to correctly quote and install. These documents ensure the design intent is clear to the contractor and the trades.
They include:
- Dimensioned floor plans
- Furniture, fixture & equipment layouts
- Lighting & power plans
- Interior elevations
- Custom millwork details
- Finish plans and schedules
- Specifications for materials, furniture and fixtures
During this process, we also review project costs to provide any necessary alternative options that meet the design intent, client's preferences and overall budget.
05 Administration
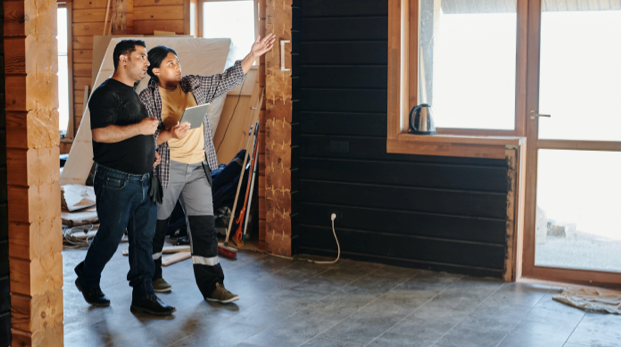
Communicate, Collaborate, & Repeat
Our work is not finished when the drawings are handed over to the contractor. Once the designs are finalized, we meet with the contractor and trades throughout the build process to address questions and clarify design intent. We are also on site for project installations to ensure accuracy in the design and to ensure client expectations are being exceeded.
06 Amplify
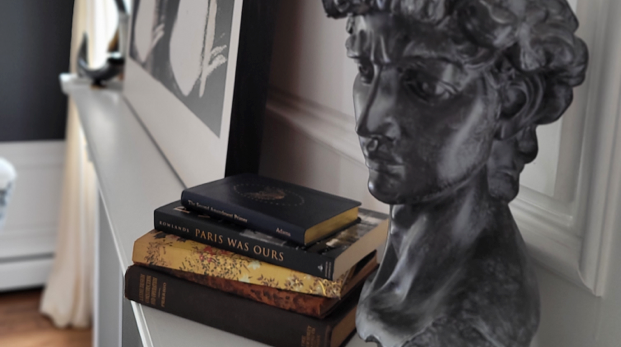
Add The Finishing Touches
The finishing touches may come last, but definitely make a big impact and are vital in making the design come to life. This step allows us to find the perfect statement pieces, style the shelves, and place the perfect piece of art.